Please full out the below form and of our agent will be in touch in the next two hours
Please full out the below form and of our agent will be in touch in the next two hours
Head Office
Townhouse
117 Ducie House
Ducie Street
Manchester
M1 2JW
0161 401 1788
The asking of rent does not include letting fees. The administration fee for most of our properties is one weeks rent per tenant. Depending on your circumstances and the property you select, the letting agent may also apply the following upfront fees:
Fees may be charged on a per day property or per tenancy basis.
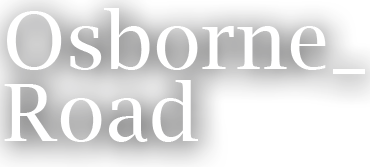

AVAILABLE APARTMENT PLANS
AVAILABLE APARTMENT PLANS
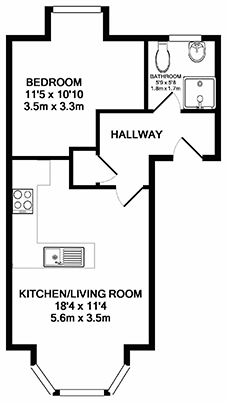
TOTAL APPROX. FLOOR AREA 356 SQ.FT. (33.1 SQ.M.)
Whilst every attempt has been made to ensure the accuracy of the floor plan container here, measurements of doors, windows, rooms and any other items are approximate and not responsibility is taken for any error, omission, or mis-statement. This plan is for illustrative purposes only and should be used as such by any prospective purchaser. The services, systems and appliances shown have not been tested and no guarantee as to their operability or efficiency can be given.
Made with Metropix Ⓒ2017
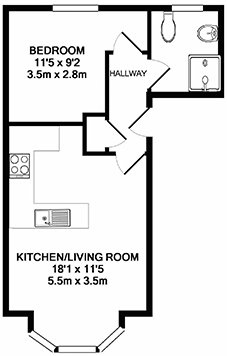
TOTAL APPROX. FLOOR AREA 331 SQ.FT. (30.8 SQ.M.)
Whilst every attempt has been made to ensure the accuracy of the floor plan container here, measurements of doors, windows, rooms and any other items are approximate and not responsibility is taken for any error, omission, or mis-statement. This plan is for illustrative purposes only and should be used as such by any prospective purchaser. The services, systems and appliances shown have not been tested and no guarantee as to their operability or efficiency can be given.
Made with Metropix Ⓒ2017
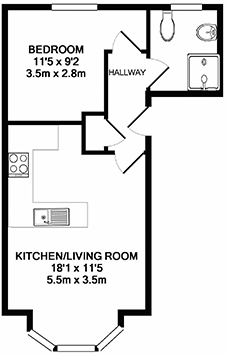
TOTAL APPROX. FLOOR AREA 331 SQ.FT. (30.8 SQ.M.)
Whilst every attempt has been made to ensure the accuracy of the floor plan container here, measurements of doors, windows, rooms and any other items are approximate and not responsibility is taken for any error, omission, or mis-statement. This plan is for illustrative purposes only and should be used as such by any prospective purchaser. The services, systems and appliances shown have not been tested and no guarantee as to their operability or efficiency can be given.
Made with Metropix Ⓒ2017
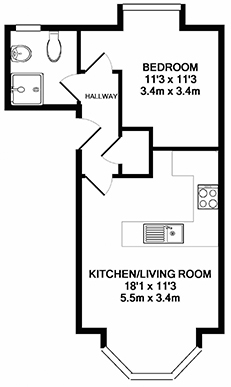
TOTAL APPROX. FLOOR AREA 337 SQ.FT. (31.3 SQ.M.)
Whilst every attempt has been made to ensure the accuracy of the floor plan container here, measurements of doors, windows, rooms and any other items are approximate and not responsibility is taken for any error, omission, or mis-statement. This plan is for illustrative purposes only and should be used as such by any prospective purchaser. The services, systems and appliances shown have not been tested and no guarantee as to their operability or efficiency can be given.
Made with Metropix Ⓒ2017
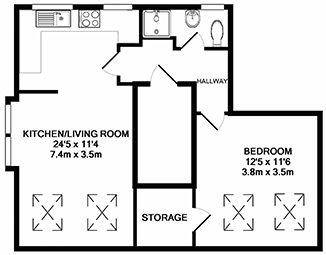
TOTAL APPROX. FLOOR AREA 488 SQ.FT. (45.3 SQ.M.)
Whilst every attempt has been made to ensure the accuracy of the floor plan container here, measurements of doors, windows, rooms and any other items are approximate and not responsibility is taken for any error, omission, or mis-statement. This plan is for illustrative purposes only and should be used as such by any prospective purchaser. The services, systems and appliances shown have not been tested and no guarantee as to their operability or efficiency can be given.
Made with Metropix Ⓒ2017
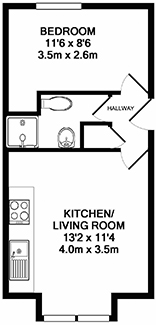
TOTAL APPROX. FLOOR AREA 275 SQ.FT. (25.5 SQ.M.)
Whilst every attempt has been made to ensure the accuracy of the floor plan container here, measurements of doors, windows, rooms and any other items are approximate and not responsibility is taken for any error, omission, or mis-statement. This plan is for illustrative purposes only and should be used as such by any prospective purchaser. The services, systems and appliances shown have not been tested and no guarantee as to their operability or efficiency can be given.
Made with Metropix Ⓒ2017
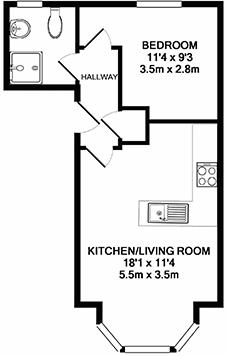
TOTAL APPROX. FLOOR AREA 330 SQ.FT. (30.7 SQ.M.)
Whilst every attempt has been made to ensure the accuracy of the floor plan container here, measurements of doors, windows, rooms and any other items are approximate and not responsibility is taken for any error, omission, or mis-statement. This plan is for illustrative purposes only and should be used as such by any prospective purchaser. The services, systems and appliances shown have not been tested and no guarantee as to their operability or efficiency can be given.
Made with Metropix Ⓒ2017
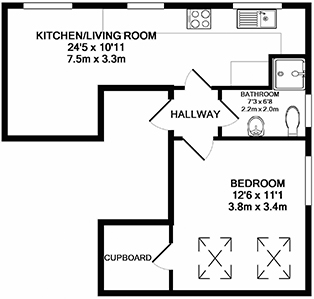
TOTAL APPROX. FLOOR AREA 409 SQ.FT. (38.0 SQ.M.)
Whilst every attempt has been made to ensure the accuracy of the floor plan container here, measurements of doors, windows, rooms and any other items are approximate and not responsibility is taken for any error, omission, or mis-statement. This plan is for illustrative purposes only and should be used as such by any prospective purchaser. The services, systems and appliances shown have not been tested and no guarantee as to their operability or efficiency can be given.
Made with Metropix Ⓒ2017

Please simply register your interest by completing the contact form below and a member of our specialist team will get in touch with you.

TOTAL APPROX. FLOOR AREA 356 SQ.FT. (33.1 SQ.M.)
Whilst every attempt has been made to ensure the accuracy of the floor plan container here, measurements of doors, windows, rooms and any other items are approximate and not responsibility is taken for any error, omission, or mis-statement. This plan is for illustrative purposes only and should be used as such by any prospective purchaser. The services, systems and appliances shown have not been tested and no guarantee as to their operability or efficiency can be given.
Made with Metropix Ⓒ2017

TOTAL APPROX. FLOOR AREA 331 SQ.FT. (30.8 SQ.M.)
Whilst every attempt has been made to ensure the accuracy of the floor plan container here, measurements of doors, windows, rooms and any other items are approximate and not responsibility is taken for any error, omission, or mis-statement. This plan is for illustrative purposes only and should be used as such by any prospective purchaser. The services, systems and appliances shown have not been tested and no guarantee as to their operability or efficiency can be given.
Made with Metropix Ⓒ2017

TOTAL APPROX. FLOOR AREA 331 SQ.FT. (30.8 SQ.M.)
Whilst every attempt has been made to ensure the accuracy of the floor plan container here, measurements of doors, windows, rooms and any other items are approximate and not responsibility is taken for any error, omission, or mis-statement. This plan is for illustrative purposes only and should be used as such by any prospective purchaser. The services, systems and appliances shown have not been tested and no guarantee as to their operability or efficiency can be given.
Made with Metropix Ⓒ2017

TOTAL APPROX. FLOOR AREA 337 SQ.FT. (31.3 SQ.M.)
Whilst every attempt has been made to ensure the accuracy of the floor plan container here, measurements of doors, windows, rooms and any other items are approximate and not responsibility is taken for any error, omission, or mis-statement. This plan is for illustrative purposes only and should be used as such by any prospective purchaser. The services, systems and appliances shown have not been tested and no guarantee as to their operability or efficiency can be given.
Made with Metropix Ⓒ2017

TOTAL APPROX. FLOOR AREA 488 SQ.FT. (45.3 SQ.M.)
Whilst every attempt has been made to ensure the accuracy of the floor plan container here, measurements of doors, windows, rooms and any other items are approximate and not responsibility is taken for any error, omission, or mis-statement. This plan is for illustrative purposes only and should be used as such by any prospective purchaser. The services, systems and appliances shown have not been tested and no guarantee as to their operability or efficiency can be given.
Made with Metropix Ⓒ2017

TOTAL APPROX. FLOOR AREA 275 SQ.FT. (25.5 SQ.M.)
Whilst every attempt has been made to ensure the accuracy of the floor plan container here, measurements of doors, windows, rooms and any other items are approximate and not responsibility is taken for any error, omission, or mis-statement. This plan is for illustrative purposes only and should be used as such by any prospective purchaser. The services, systems and appliances shown have not been tested and no guarantee as to their operability or efficiency can be given.
Made with Metropix Ⓒ2017

TOTAL APPROX. FLOOR AREA 330 SQ.FT. (30.7 SQ.M.)
Whilst every attempt has been made to ensure the accuracy of the floor plan container here, measurements of doors, windows, rooms and any other items are approximate and not responsibility is taken for any error, omission, or mis-statement. This plan is for illustrative purposes only and should be used as such by any prospective purchaser. The services, systems and appliances shown have not been tested and no guarantee as to their operability or efficiency can be given.
Made with Metropix Ⓒ2017

TOTAL APPROX. FLOOR AREA 409 SQ.FT. (38.0 SQ.M.)
Whilst every attempt has been made to ensure the accuracy of the floor plan container here, measurements of doors, windows, rooms and any other items are approximate and not responsibility is taken for any error, omission, or mis-statement. This plan is for illustrative purposes only and should be used as such by any prospective purchaser. The services, systems and appliances shown have not been tested and no guarantee as to their operability or efficiency can be given.
Made with Metropix Ⓒ2017

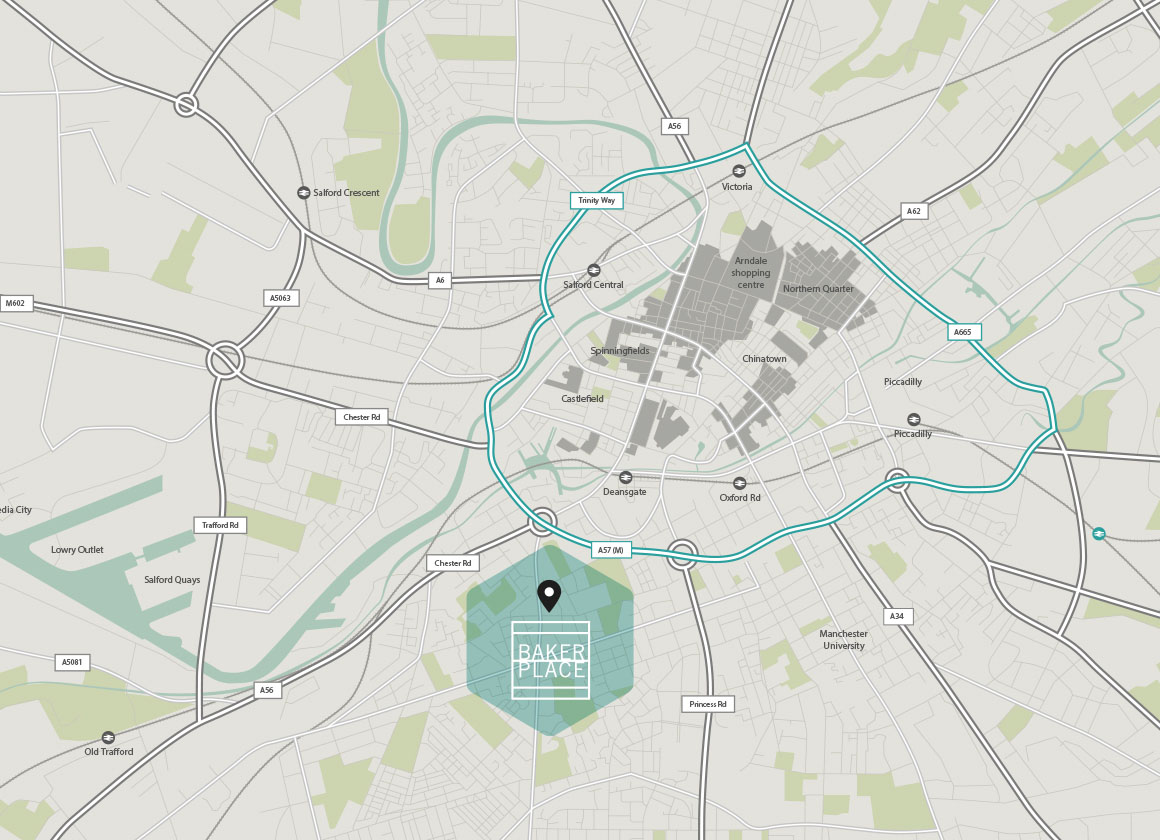
A great location in Manchester.
Hulme is a hive of activity with plenty of things to see and do. It’s home to a long established creative scene and you’ll find plenty of artists and productions at the local arts centre.
There are also plenty of independent shops and cafes, with many on Stretford Road and Hulme High Street, so you can buy, as well as eat, local.
Baker Place boasts beautiful landscaping throughout the development, giving you a wonderful view to enjoy from your apartment. You can also take advantage of the nearby parks for a relaxing walk, whilst only being a stone’s throw from the hustle and bustle of the city centre.

Latest Blog
Manchester is the 7th largest city in...
So, the question everyone is...
We are pleased to announce that we have...
Why choose us?
'We found Townhouse Lettings to be professional and efficient which helped make our house move run smoothly. Will was friendly, honest and knowledgeable and acted promptly to our enquiries. I would not hesitate to recommend them.'
Mrs G Allsopp
How to find us

Strict Codes of Practice
Townhouse Lettings is a member of The Property Ombudsman, and complies with the Tenancy Deposit Protection Scheme. These memberships provide landlords and tenants with an assurance that they will receive the highest level of customer service.
Download client money protection certifcate
Download our in-house complaints procedure
©2020 TownHouse Lettings & Management


